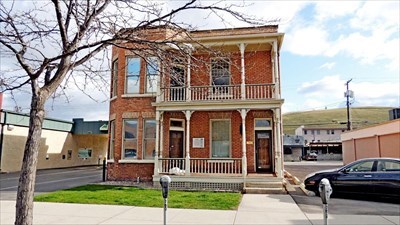|
 Apartment Building at 116 Spruce Street - Missoula, MT Posted by:  T0SHEA T0SHEA
N 46° 52.473 W 113° 59.619
12T E 271880 N 5195574
By 1902, when this apartment building was constructed, multi family buildings were becoming common in Missoula's commercial district. This is one of a handful which have survived for over a century.
Waymark Code: WM15RXE
Location: Montana, United States
Date Posted: 02/19/2022
Views: 0
Vernacular Queen Anne
This T-shaped, two-story, polychrome brick veneered, Queen Anne style apartment building with flat roof and side stepped roof has a westside polygonal bay, a two-story front porch, and a stone foundation. The building is located in Missoula's central business district on the north side of Spruce Street. The building is surrounded by parking lots and is the only historic-period building in this half block.
The crown cornice is rusticated sandstone over a corbelled polychrome belt course. The windows in the bay are narrow, wood frame, double hung, one-over-one with vertical stretcher flat arches and rusticated sandstone sills. The windows in the east-side front bay are wood frame, double-hung, thirty-over-one units. The first floor entryway doors are paneled wood frame doors with transom lights above. The two story porch has a gently sloping hip roof with plain fascia, turned porch support posts with scrolled brackets and spindled wood balustrade, which are identical on first and second floors. First floor of the porch has carpet-covered wood floor with a lattice work apron.
From the NRHP Registration Form
APARTMENT BUILDING AT
116 WEST SPRUCE STREET
Missoula boasted twenty-six manufacturing enterprises by 1909, including such diverse production as candy, bricks, gas, marble, and meat products. By 1910, the Northern Pacific Railroad shops employed over three hundred workers and the town’s role as a major urban center was secure. Although the first streets were not paved until 1912, the well built business district gave evidence of the town’s substance and permanency. Multi-family housing like this fine two-story apartment building was once common in Missoula’s commercial neighborhoods. Constructed circa 1902, by 1912 it shared the half-block to the west with another dwelling. A stone-cutting business occupied the lot to the immediate east. Other businesses lining this side of the block to Higgins Avenue included two print shops, a tailor, an automobile tire repair, a restaurant, a confectionery with a billiard room in the back, and a corner grocery store. At this time the Linn family occupied at least half of the building. Landlord/owner Mike Linn was the longtime proprietor of the Waldorf Bar on West Front Street. After his death in 1927, Mike’s widow, Tillie, assumed ownership. Although parking lots now surround it, time has been kind to this exceptionally well preserved remnant of Missoula’s past. Rusticated sandstone trim complements the decorative brick veneer. A polygonal bay, transomed doorways, and the original two-story front and back porches with turned supports and balusters beautifully illustrate the Queen Anne style as it was expressed after the turn of the twentieth century.
From the NRHP plaque at the building
 Visit Instructions:
To post a visit log to this waymark you need to visit and write about the actual physical location. Any pictures you take at the location would be great, as well.
Recent Visits/Logs:
| There are no logs for this waymark yet. |
|
|
|
|