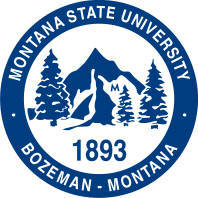
Montana State University (MSU) was founded in 1893 as the Agricultural College of the State of Montana. Initially housed in a high school and expanded to a vacant store on Main Street, it saw the opening of the first buildings on campus in 1898. These were the Main Building, now Montana Hall, and the Agricultural Experiment Station, now known as Taylor Hall. Both were constructed beginning in 1896. Expanding rapidly, many more buildings and facilities have been added, with expansions and additions continuing to this day. in 1913 MSU was officially renamed the
Montana College of Agriculture and Mechanic Arts and by the 1920s, the school came to be commonly referred to as
Montana State College.
MSU today occupies an 1,170 acre campus serving nearly 17,000 students, with an Academic staff of over 1,300 and an Administrative staff of over 2,000. The largest research enterprise in the state, MSU offers over 250 Undergraduate programs and more than 115 Graduate programs.
The
Atkinson Quadrangle consists of three unique suite style residence halls on the far eastern edge of the Montana State University (MSU) campus, each building housing a maximum of 25 students. Most rooms are set up as 2 double rooms that share a suite-style common room. Designed by prolific Bozeman, Montana architect, Fred F. Willson, the three were built in 1934, during the worst years of the Great Depression.
The very conservative President of MSU at the time, Alfred Atkinson, grudgingly accepted a $214,000 loan from the Public Works Administration to help fund the construction of new residences for female students, which, when complete, were named in his honour.
Montana State College
Between the Wars (1919-1942)
Stagnation during the depressed economic climate of the late 1920s and 1930s followed the unprecedented growth following World War I at MSC. While enrollment held steady and later increased— young people found higher education an attractive alternative to unemployment—the College could hardly support its newly-expanded campus, much less consider major expansion. Moreover, the State lacked any ability to offer financial assistance. As land values dropped and taxes became delinquent, the value of the 2.5 mill levy for higher education deflated, and even a vote by Montanans in 1930 to increase the levy to 4 mills provided little help.85 However, the availability of Federal funds during President Roosevelt's New Deal proved too alluring for even the conservative Atkinson to avoid when it became clear MSC needed further housing for its rising number of female students. With a $214,000 loan from the Public Works Administration, MSC constructed a dormitory complex in 1934 on a newly-acquired block at the northeast corner of campus. Designed by MSC’s favorite architect of the era, Fred F. Willson, the Quadrangle (now Atkinson Quadrangle) consisted of three Jacobethan Revival style buildings facing an interior courtyard.
From the Registration Form, Section 8, Page 59
Atkinson Quadrangle, 1934,
(three contributing buildings)
Three Jacobethan Revival style buildings designed by Bozeman, Montana architect, Fred F. Willson comprise the Atkinson Quadrangle complex. Large cross gables and wall dormers, which typically terminate at the wall in corbelled flairs characterize the buildings. Multiple brick chimneys of varying heights add further complexity to the rooflines. Each 32’ x 112' building consists of two dormitories sharing a common 13’ wide soundproof wall. The east building contains Quads A and B, the north Quads C and D, and the west Quads E and F. Their three and one-half stories stand 50' tall, and include a basement and attic. The reinforced concrete buildings feature variegated-color brick walls in a common English bond, and cast stone accents. Variegated color asbestos shingles, replacing the originals simulated slate shingles, cover the roofs, which in accordance with the building style, feature shallow eaves. Most window openings contain four-over-four or six-over-six double-hungs in wood frames, with slanted rowlock brick sills and soldier brick lintels. A brick soldier course runs between the concrete foundation and the upper brick walls. The units face into a landscaped courtyard planted with evergreens and deciduous trees. Old fashioned lampposts provide illumination.
Each of the buildings displays slightly different details from the others, but all share characteristics common to the style. All have steeply-pitched, gable roofs clad in asbestos shingles, with at least one large cross gable. The central (north) building displays full cross gables above projecting sections on its west and east ends, two cross gables facing the courtyard and one central cross gable on its rear elevation. On the east and west buildings, the northernmost dormitories (Quads B and E) project slightly farther into the courtyard than their southern neighbors (Quads A and F). Quads A, B and F have one large gabled wall dormer facing into the courtyard alongside a hip-roofed dormer to the north and one large rear cross gable. Quad E contains a large gable-roofed wall dormer to the south and smaller one to the north on its eastern façade, and a large rear cross gable. The walls of the gables are corbelled to meet the roof eaves. Each Quad features at least one large interior, corbelled chimney with clay chimney pots.
From the Registration Form, Section 7, Pages 27-28